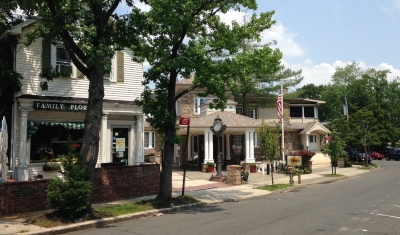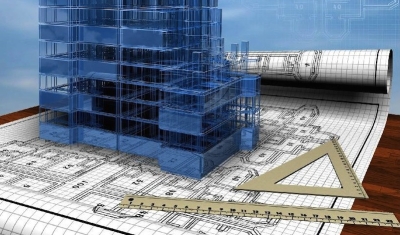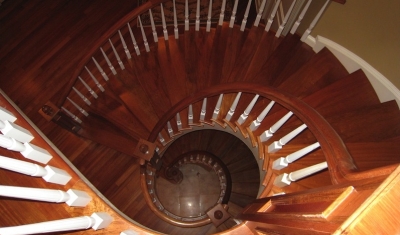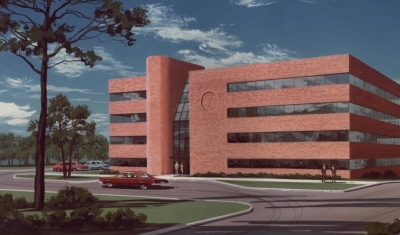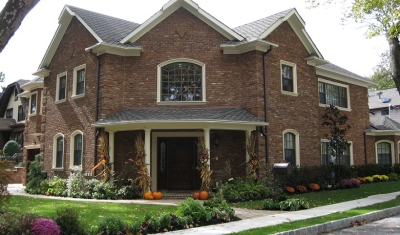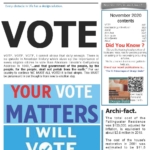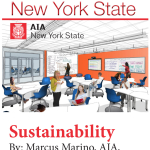
We provide Interior Design, Interior Planning, Master Planning, Client Representation (Construction Manager), and Staging Services, as well as a full range of Architectural Service including an Architecture Planning Service and a Real Estate Consulting Service.
We provide the highest quality of design and professionalism to every client and adhere to our client’s budgets and schedules. We are a full service architectural and design firm. We are fully versed in universal design and green technologies, and have won a national award for ADA compliance, as well as several awards for design excellence. Our firm has expertise in all land use aspects and work with local planning departments. Consultants in both zoning and building code issues. We represent condominium and cooperative boards and serve as an expert to both insurance companies and law firms.
Passion. Innovation. And a lot of coffee.
Architecture & Real Estate Consulting
As well as enhancing wellbeing, our architecture respects the environment. We are ‘green architects’ in the sense that we create buildings that harmonize with the site’s natural features and have minimal impact on the environment. Our approach varies depending on the project and the client, but typically includes specifying high levels of insulation, renewable energy solutions, rainwater harvesting and conservation systems, and, where possible, ‘green’ building materials.
We provide client representation to various governmental bodies, provide zoning studies, feasibility studies, Building Code review, and LAR (Legal Architectural Review). We act as an architectural and design consultant to condominium and cooperative boards, law firms, insurance companies, and major architectural firms with offices in Manhattan.
Interior Design
Interior design is available for residential spaces, from private houses or condominiums, to commercial private offices, to the public space of a wide range of facilities. Whether a medical office suite, hotel or restaurant, our organization can prepare the design that will convey the message and feel you want. For large corporate offices, the space planning services offered will not only maximize the valuable real estate space available, but will create a layout that will enable your staff to perform with the utmost efficiency and productivity.For smaller companies that do not have a facilities department we have prepared a free report titled “Pre Lease Services” that will help explain the most efficient process of how to work with your real estate broker in finding the best location for your office.
Planning and Urban Design
We provide both Planning as well as Urban Design services for new developments as well as alterations to existing Planned centers with Urban Design fundamentals. Projects range from full-size commercial developments of office buildings, retail centers and mixed use projects to the limited scope projects for town centers.
The benefits of formally planning a development will result in a final project which utilizes the surrounding area to both the benefit of the development as well as the community. This results in the most successful developments as when they work with a community the total becomes greater than the separate parts.
Design Build
Design-Build has many advantages over the traditional system where an owner himself hires an architect for design, engineers for technical trades, interior designers and a builder for construction. These are all independent people running independent businesses. Coordination between these individual teams while keeping track of the overall performance and progress of the project can get very challenging, often long and tortuous. The roots of the Design-Build system came from the nineteenth century figure of the Master Builder men (in that century only men were involved in construction) who had the highest respect from their peers and clients, due to their mastery and knowledge.In addition to design build there are also other project delivery methods we can discuss with you.
Get Our Newsletter!
Marcus and his design M group have been fabulous from beginning to end. What we wanted was in conflict with our zoning rules but Marcus figured out a way for the rules to work for us. We were also a bit apprehensive of his proposed kitchen and courtyard, however it has turned out better than we could have imagined. We entertain a lot and every time we do we hear raves about how beautiful it is.
Every step of the way through the construction and move-in, he and his group were there to insure that there were no wrinkles. My neighbors have been so pleased that he is now designing additions for them.
He is personable, business-like, dedicated and honest. I highly recommend him and his group.
I have worked on several of Marcus’ projects and I am impressed the completeness of this architectural drawings which he calls the project Dream Book. Although his designs are not the run of the mill his drawings take into account everything we needed to know on site during construction which makes the process go as easily as if we just completed the same building. On one project while excavating we could not find the bottom of the existing footing so we called his office. He was at the site within a half hour to work it out with us. I will always bid on Marcus’ projects because I know there will not be any problems
Without the free report “Pre Lease Services” and getting Marcus and his Group on board we would have been lost when we had to relocate our offices. We contacted him just in time as we really did not know what we did not know. He and his group opened our eyes and helped our firm to achieve a great outcome. Our work letter covered almost everything he had incorporated into the design because we had him involved from the start. We saved much more money in the work letter negotiations with him on board than his fee or that we could have ever achieved on our own. We will never lease commercial space in the future without Marcus and his group on our team ahead of time.
About Design M Group
We believe Architects bring a unique point of view to every design question whether technical or artistic in nature. We are known for speaking of Architecture as the focal point of the human experience saying “we design environments for people to live, work and play in.”
Understanding that Architecture has the ability to encourage human behavior, our belief is that all design should enlighten, inspire and lift the human spirit. While accomplishing this, a design can guide the people in that built environment to act in a way which benefits the client and the intended objective of that structure.
Want to learn more about design M group’s principal architect, awards & accolades, and client representation? Visit the About Us page!
Free Resources
We are excited to offer a number of free resources that will help guide you through various stages of the architectural process.
How to Hire an Architect:
Use this guide to help analyze the personality, design strategy and communication skills of your architect candidates.
How to Hire a Contractor:
Use this guide to help analyze the personality, design strategy and communication skills of your contractor candidates.
10 Advantages of Design Build:
In this guide, you will discover the advantages Design-Build has over the traditional system and how that can save you time and expense.
Pre-Lease Services:
In this guide, you will discover the steps necessary for your successful office space relocation and design.
How to Prepare for Your Design Project:
This guide will give you 9 essential keys to consider as you prepare for your design project.
Latest Newsletters
Latest Articles
AIA New York State: Sustainability by Marcus Marino, AIA
I recently had an article published in the AIANYS
#ilookup – AIA advertises for architects on TV?
We came across an interesting article on adweek.com that

